- Obtenir le lien
- X
- Autres applications
- Obtenir le lien
- X
- Autres applications
Conception de salle de bains en fonction de la taille de la pièce
La salle de bains est une pièce essentielle de toute maison, c'est l'endroit où nous nous préparons pour la journée et nous détendons après une longue journée. La conception de la salle de bains est donc très importante pour créer un espace fonctionnel et esthétiquement joli.
Lors de la conception d'une salle de bains, la taille de la pièce est un facteur clé à prendre en compte. Différentes dimensions de salle de bains demandent des aménagements spécifiques pour optimiser l'espace disponible et créer une atmosphère agréable. Dans cet article, nous allons explorer des idées de conception de salle de bains en fonction de la taille de la pièce.
Petite salle de bains
Lorsque vous concevez une petite salle de bains, il est essentiel de maximiser chaque centimètre carré. Voici quelques conseils pour vous aider à tirer le meilleur parti de votre petite salle de bains :
- Utilisez des couleurs claires pour créer une illusion d'espace. Les tons pastel ou blancs peuvent agrandir visuellement la salle de bains.
- Optez pour des meubles suspendus pour créer une sensation de légèreté. Cela permet également un nettoyage plus facile du sol.
- Priorisez les rangements intégrés pour éviter les meubles encombrants qui occupent de l'espace.
- Installez une douche à l'italienne ou une cabine de douche d'angle pour économiser de l'espace comparé à une baignoire.
- Utilisez des miroirs pour réfléchir la lumière naturelle et donner une impression d'ouverture.
- Utilisez des matériaux transparents ou translucides pour les portes de douche pour permettre à la lumière de circuler librement dans la pièce.

Moyenne salle de bains
Une salle de bains de taille moyenne offre plus de liberté dans la conception, mais il est toujours important de planifier judicieusement pour optimiser l'espace. Voici quelques idées pour une salle de bains de taille moyenne :
- Installez une double vasque pour permettre à deux personnes d'utiliser la salle de bains simultanément.
- Ajoutez une baignoire îlot pour ajouter une touche de luxe et créer un point focal.
- Utilisez un éclairage bien réparti pour éviter les zones sombres.
- Créez une zone de rangement distincte pour garder la salle de bains organisée.
- Ajoutez une touche de couleur ou de motif dans les carreaux ou les accessoires pour créer une ambiance chaleureuse.
- Utilisez des meubles d'angle pour utiliser l'espace disponible de manière efficace.
Grande salle de bains
Avoir une grande salle de bains offre de nombreuses possibilités de conception. Voici quelques idées pour une grande salle de bains :
- Créez une douche à l'italienne spacieuse avec une séparation en verre pour une sensation de luxe.
- Installez une baignoire sur pieds centrale pour créer une ambiance de spa.
- Ajoutez un coin détente avec des fauteuils ou une banquette pour se détendre après le bain.
- Utilisez des matériaux haut de gamme tels que le marbre ou le bois naturel pour un aspect luxueux.
- Ajoutez un grand miroir mural pour agrandir visuellement l'espace.
- Utilisez des étagères ouvertes pour exposer des serviettes ou des accessoires de luxe.

Conclusion
La taille de la pièce est un paramètre important lors de la conception d'une salle de bains. En suivant les conseils précédents, vous pouvez créer un espace de salle de bains fonctionnel, esthétiquement agréable et adapté à la taille de votre salle de bains. N'oubliez pas de prendre en compte vos besoins personnels et votre style de vie pour créer une salle de bains qui répond à toutes vos attentes.

50+ Typical Bathroom Dimensions And Layouts

Best Information About Bathroom Size And Space Arrangement ...

Useful Standard Bathroom Dimension Ideas

Standard Bathroom Dimensions

Standard Bathroom Dimensions
Bathroom Layouts Dimensions & Drawings

Best Information About Bathroom Size and Space Arrangement ...
Bathroom Layouts Dimensions & Drawings

50+ Typical Bathroom Dimensions And Layouts

Plan Your Bathroom By The Most Suitable Dimensions Guide
9 Typical Master Bathroom Sizes and Layouts

Common Bathroom Floor Plans: Rules of Thumb for Layout

Standard Bathroom Dimensions
Half-Baths
Split Bathrooms Dimensions & Drawings

Best Information About Bathroom Size And Space Arrangement ...

bathroom layout and dimensions
9 Typical Master Bathroom Sizes and Layouts
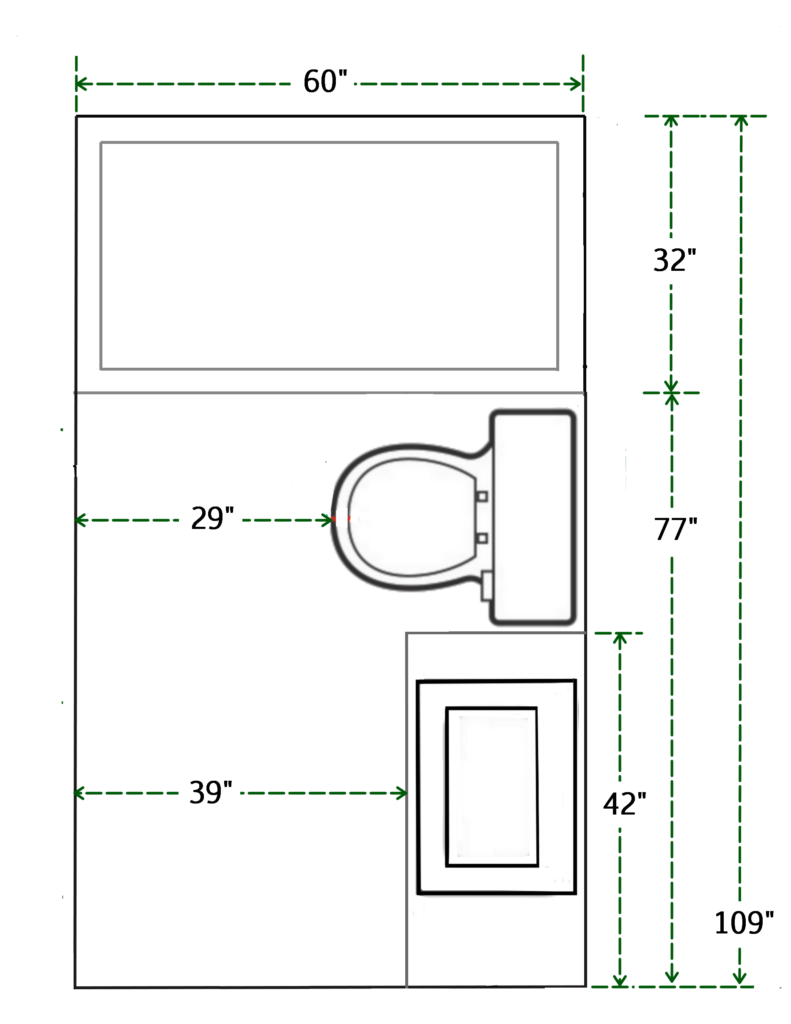
Bathroom Dimensions: Useful Bathroom & WC Dimensions

Standard Bathroom Dimensions

50+ Typical Bathroom Dimensions And Layouts

What's The Best Type Of Paint For Bathrooms?

master bathroom layout plan with bathtub and walk in shower

Standard Bathroom Dimensions

master bathroom layout with dimensions
bathroom layout and dimensions

master bathroom layout with dimensions

bathroom layout dimensions

New Small Bathroom Floor Plans With Tub And Shower And Awesome Bathroom ...

Master Bathroom Size And Layout

Best Information About Bathroom Size and Space Arrangement ...

master bathroom layout with dimensions

15 Free Bathroom Floor Plans You Can Use Bathroom Layout Plans, Master ...

Standard Bathroom Size In Meters

bathroom layout and dimensions

Accessible Residential Bathrooms Dimensions & Drawings
Standard Bathroom Size In Meters

bathroom layout dimensions

remodel at mom and dad's Bathroom Layout Ideas, Bathroom Remodel Idea ...

bathroom layout dimensions

master bathroom layout with dimensions

Master Bathroom Layout Measurements
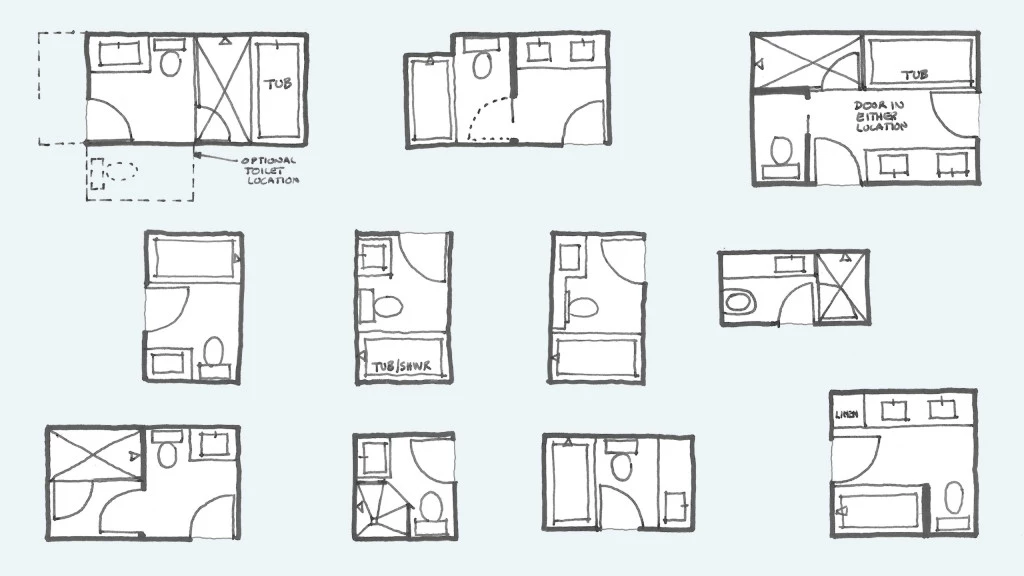
Common Bathroom Floor Plans: Rules of Thumb for Layout

7 Bathrooms That Prove You Can Fit It All Into 100 Square Feet Master ...
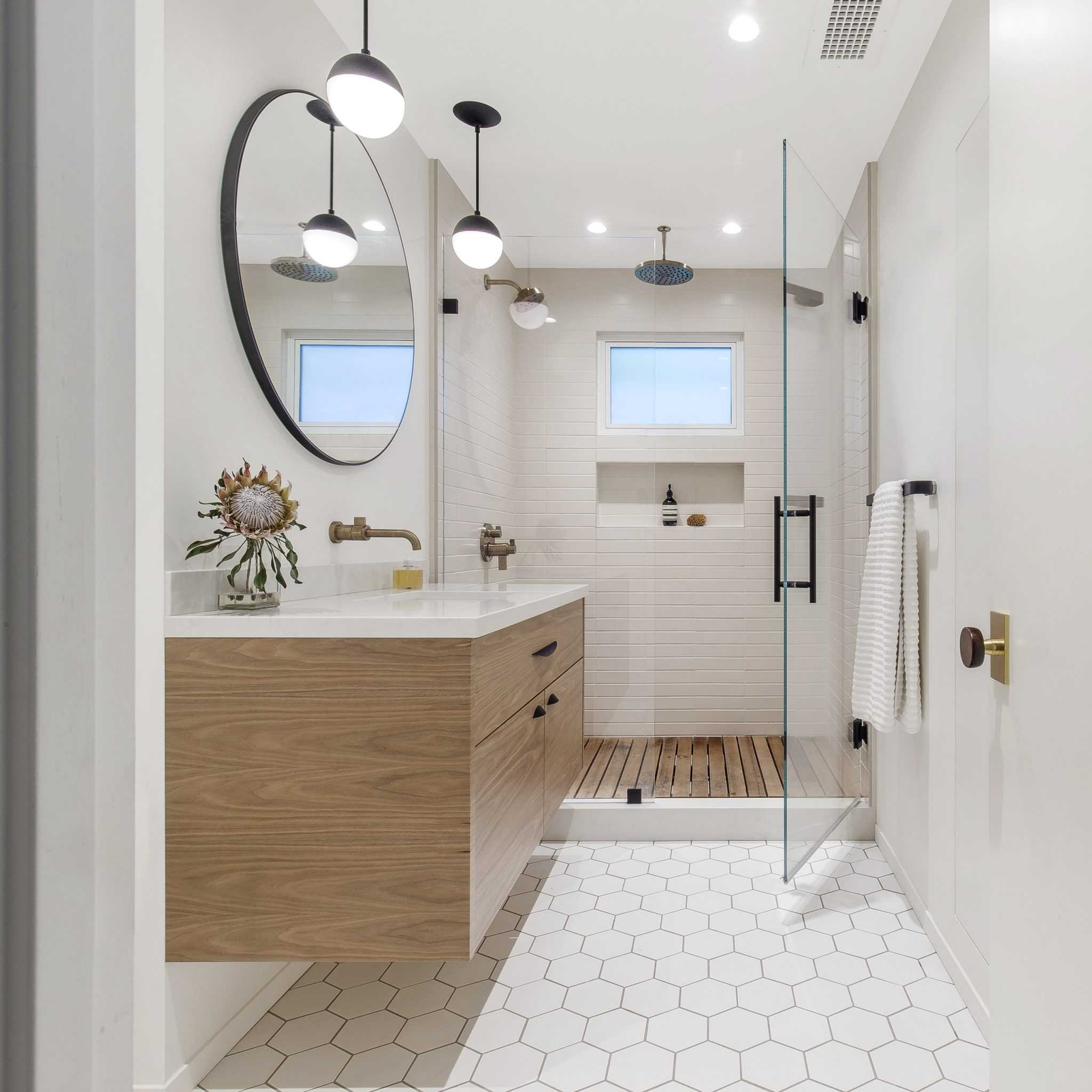
20 Impressive Mid-Century Modern Bathroom Designs You Must See

bathroom layout design rules

7 Bathrooms That Prove You Can Fit It All Into 100 Square Feet Master ...
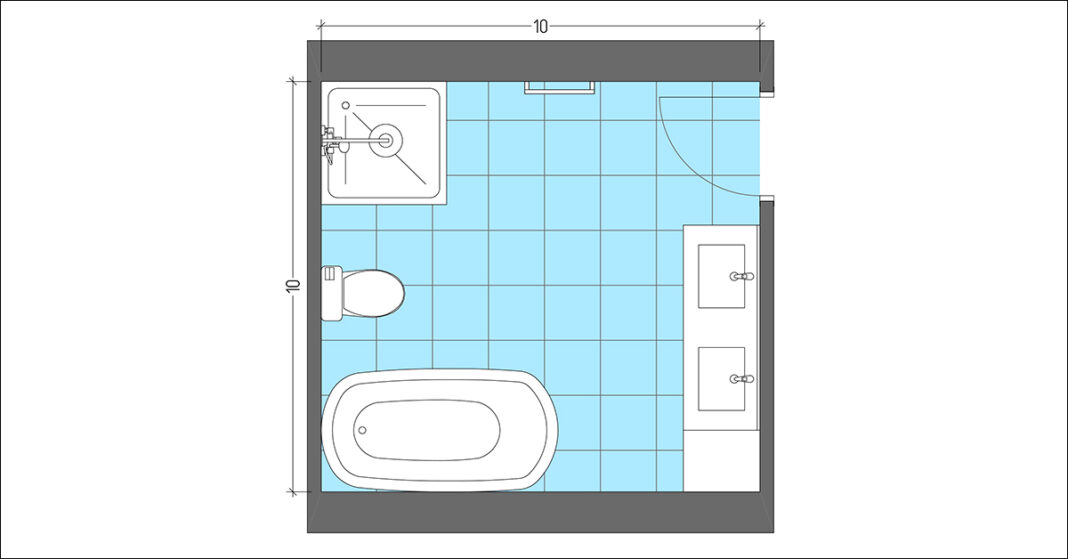
9 Typical Master Bathroom Sizes and Layouts
Here are Some Free Bathroom Floor Plans to Give You Ideas

bathroom size.

50+ Typical Bathroom Dimensions And Layouts

Bath Math: Get Bathroom Layout Ideas
Why an Amazing Master Bathroom Plans is Important

Typical Ada Bathroom Layout Luxury Full Baths with A Side Layout ...
bathroom layout dimensions

How to Save Space in ADA Compliant Bathroom Design from Bradley ...
bathroom layout and dimensions
Plan Your Bathroom by the most Suitable Dimensions Guide
Types of bathrooms and layouts
Bathroom Design & Planning Tips:

Standard Bathroom Size In Meters

Fiorito Interior Design: The Luxury Bathroom by Fiorito Interior Design
bathroom layout and dimensions

Bathroom With Laundry, Bathroom Floor Plans, Basement Bathroom ...

bathroom layout and dimensions

Best Bathroom Layout 26 In Home Design Ideas with Bathroom Layout ...

bathroom layout and dimensions

3/4 Bathrooms: An Expert Architect's Ideas and Tips

Pin by Alina Urbutyte on Bathroom Design

Our galleries

Badezimmergröße und Raumaufteilung
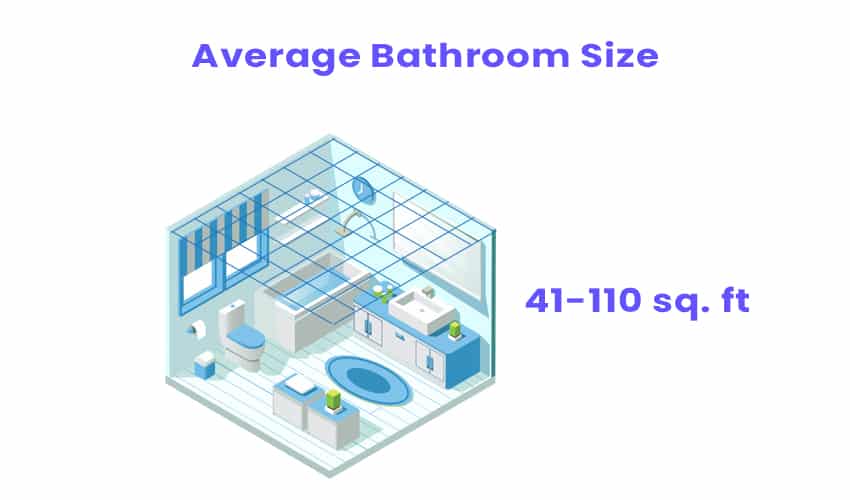
Bathroom Sizes (Dimensions Guide)
Bathroom Dimensions

Small bathroom plans, Small bathroom layout, Bathroom design layout

Square Bathroom Layout

Ada Bathroom Dimensions With Simple Sink And Toilet For Ada Public ...

Types of bathrooms and layouts
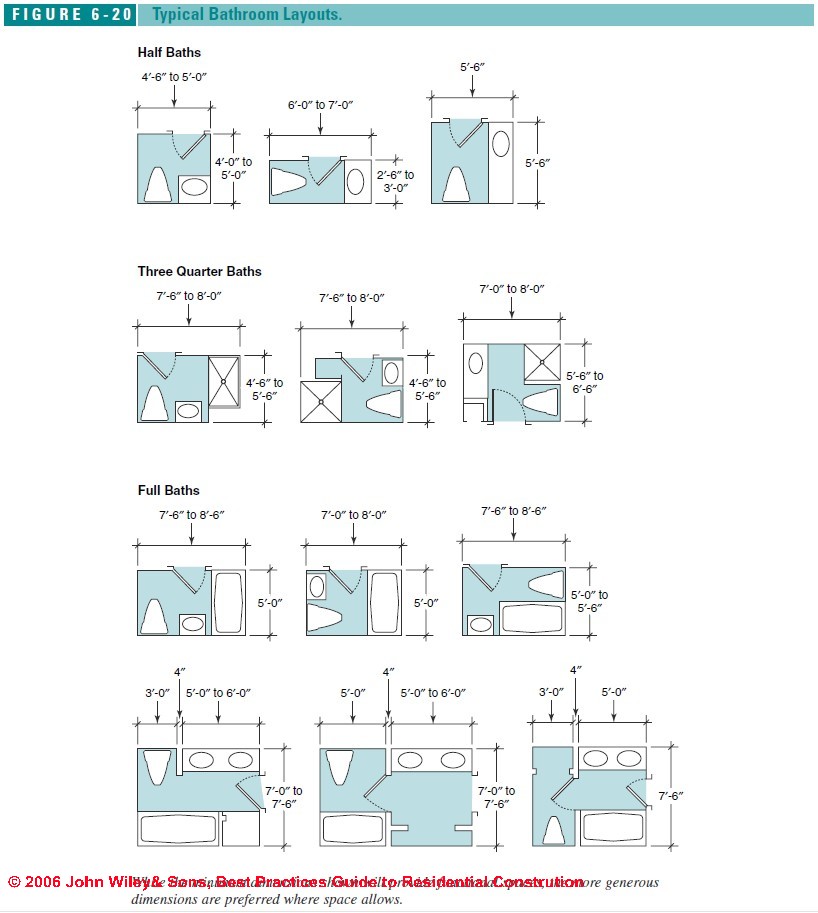
Bathroom design guide & specifications

Modern wall mounted single bathroom vanities are simple solutions for a ...

Pin on Master Bath redo

ضوابط طراحی سرویس بهداشتی و حمام

Here are Some Free Bathroom Floor Plans to Give You Ideas

16 Half Bath Floor Plans Ideas That Optimize Space And Style

Design Accessible Bathrooms for All With This ADA Restroom Guide ...

bathroom layout ada

Bath Math: Get Bathroom Layout Ideas
Standard Bathroom Rules and Guidelines with Measurements

Best Bathroom Stall Dimensions ...

Design Accessible Bathrooms for All With This ADA Restroom Guide ...
An In-depth Look at 8 Luxury Bathrooms

INAX Bathroom Design

Design of Handicap Bathrooms — Dauntless Design Collaborative ...

Plan Your Bathroom By The Most Suitable Dimensions Guide

טיפים לתכנון חדרי אמבטיה ושירותים

Rectangular Master Bathroom Layout Ideas

walk in shower layout

two bathroom plans showing the size and measurements for each room in ...
- Obtenir le lien
- X
- Autres applications
Commentaires
Enregistrer un commentaire