- Obtenir le lien
- X
- Autres applications
- Obtenir le lien
- X
- Autres applications

Normes de conception des toilettes publiques
Les toilettes publiques sont des espaces essentiels dans les lieux publics, tels que les parcs, les centres commerciaux, les gares et les aéroports. Leur conception et leur aménagement doivent garantir la commodité, la sécurité, l'hygiène et l'accessibilité pour tous les utilisateurs. Les normes de conception des toilettes publiques définissent les critères de base pour créer des installations fonctionnelles et confortables.
Normes d'espace et de circulation
Les toilettes publiques doivent offrir suffisamment d'espace pour que les utilisateurs puissent se déplacer aisément. Les normes recommandent une largeur minimale de porte de 90 cm pour permettre le passage des personnes en fauteuil roulant. L'espace intérieur doit être adapté pour permettre la rotation d'une chaise roulante et faciliter l'utilisation des équipements.
Un espace d'au moins 1,5 mètre carré est recommandé devant les toilettes pour faciliter l'accès et la sortie des utilisateurs. Il est également important de prévoir des allées suffisamment larges et dégagées pour permettre une circulation fluide, en évitant les obstacles éventuels.

Normes d'accessibilité
Les toilettes publiques doivent être accessibles à tous, y compris aux personnes à mobilité réduite. Les normes exigent la présence de toilettes adaptées aux personnes handicapées dans chaque installation. Ces toilettes doivent être spacieuses et équipées de barres d'appui et de sièges adaptés.
En plus des toilettes pour handicapés, les normes recommandent également des toilettes pour enfants, des urinoirs pour hommes et des espaces pour changer les couches de bébé. Il est essentiel de suivre ces normes pour garantir l'accessibilité de tous les groupes d'utilisateurs.
Normes d'hygiène
L'hygiène est d'une importance primordiale dans les toilettes publiques. Les normes de conception exigent la présence de lavabos avec de l'eau chaude et froide, du savon et des distributeurs de papier pour le séchage des mains. Des poubelles doivent être fournies pour l'élimination appropriée des déchets.
Il est également important d'installer des équipements sanitaires de qualité et faciles à nettoyer. Les matériaux utilisés doivent être résistants à l'usure et faciles à désinfecter pour maintenir des normes d'hygiène élevées.

Normes de sécurité
Les toilettes publiques doivent garantir un environnement sûr pour les utilisateurs. Les normes de conception recommandent un bon éclairage afin de prévenir tout comportement indésirable. Les portes doivent être faciles à ouvrir de l'intérieur et de l'extérieur pour assurer la sécurité des utilisateurs.
Il est également important de prendre des mesures pour prévenir les incendies en installant des dispositifs d'alarme et des systèmes de ventilation appropriés. Ces normes de sécurité doivent être respectées pour protéger les utilisateurs et prévenir tout incident indésirable.
Conclusion
Les normes de conception des toilettes publiques sont essentielles pour garantir des installations fonctionnelles, confortables, accessibles, hygiéniques et sécurisées pour tous les utilisateurs. Ces normes doivent être suivies lors de la conception et de la construction de nouvelles installations ou de la rénovation des toilettes existantes. En respectant ces normes, nous pouvons créer des espaces publics plus inclusifs et améliorer l'expérience des utilisateurs dans les toilettes publiques.

ADA Bathroom Planning Guide

Large Public Restrooms

Small public restrooms and individual toilet rooms: 2010 ADA and the ...
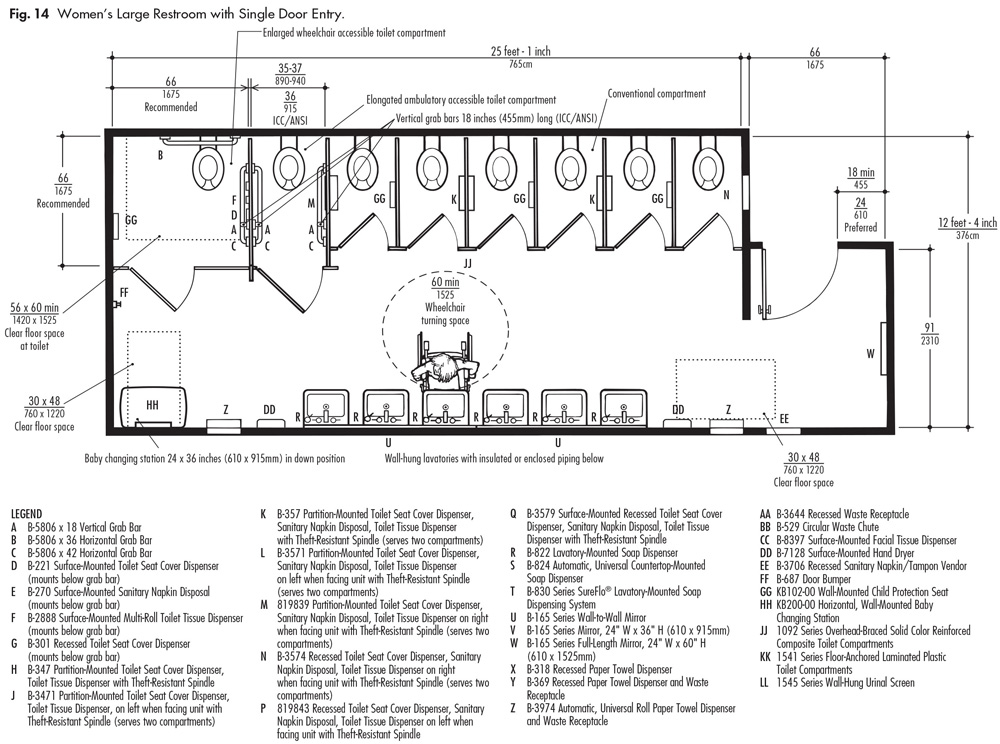
Large Public Restrooms
Small or Single Public Restrooms

public toilet plan dimensions

Public Restrooms

Large Public Restrooms

Public Bathroom Etiquette

Premier

Small or Single Public Restrooms

Standard Bathroom Dimensions

Resultado de imagen para public restroom design

Pin by Kaitlyn Clark on theme

Panels A and B illustrate the floor layouts for the men's and women's ...

toilet regulations measurements

Standard Restrooms

Non Ada Bathroom Stall Dimensions
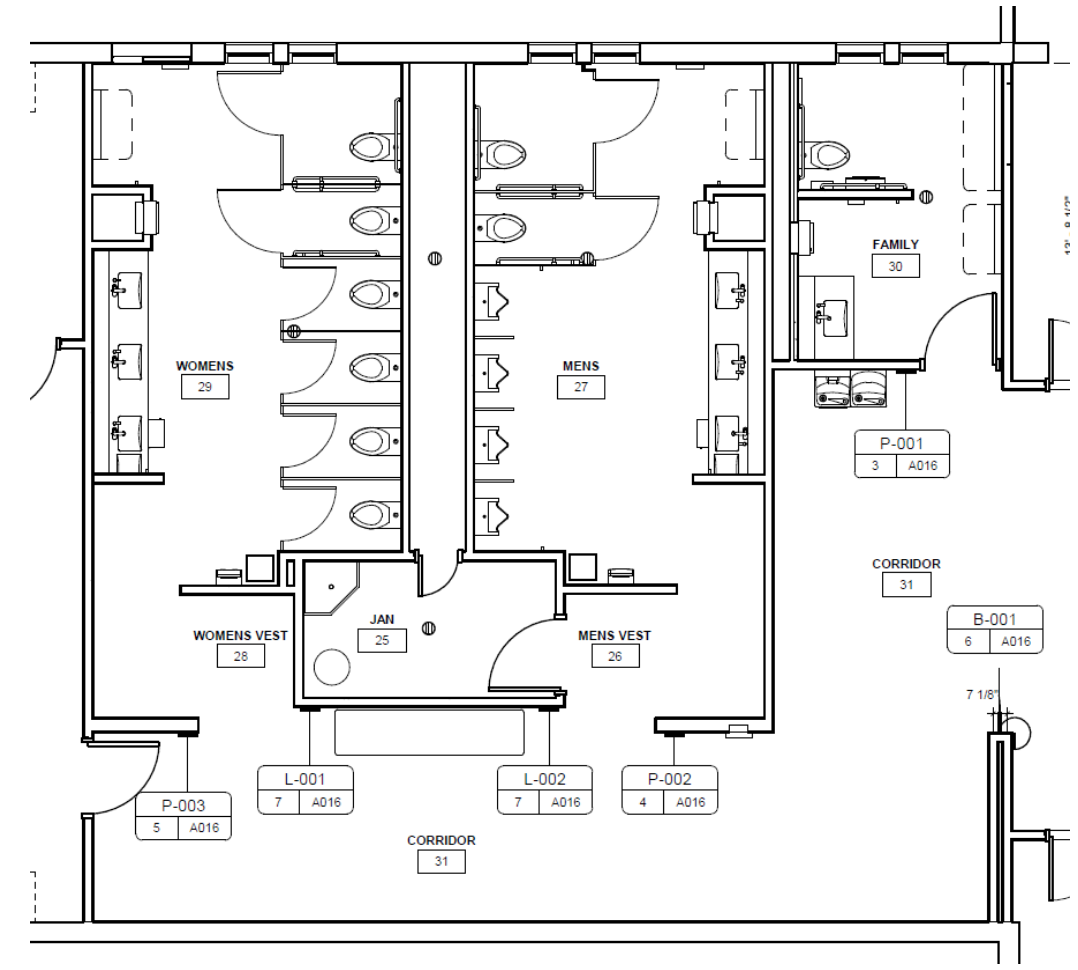
Terminal Restroom Remodel

restroom

How to Save Space in ADA Compliant Bathroom Design from Bradley ...

bathroom layout dimensions
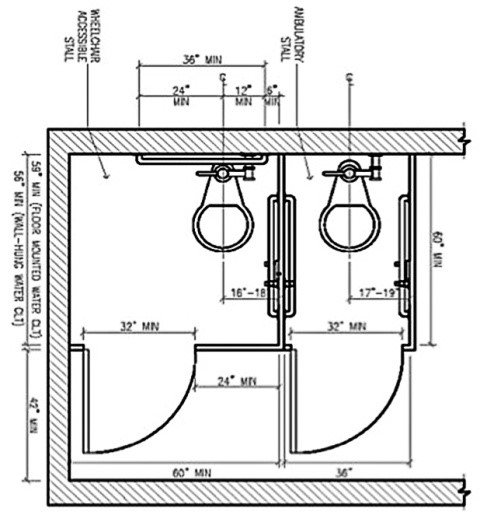
ADA Bathroom Layout
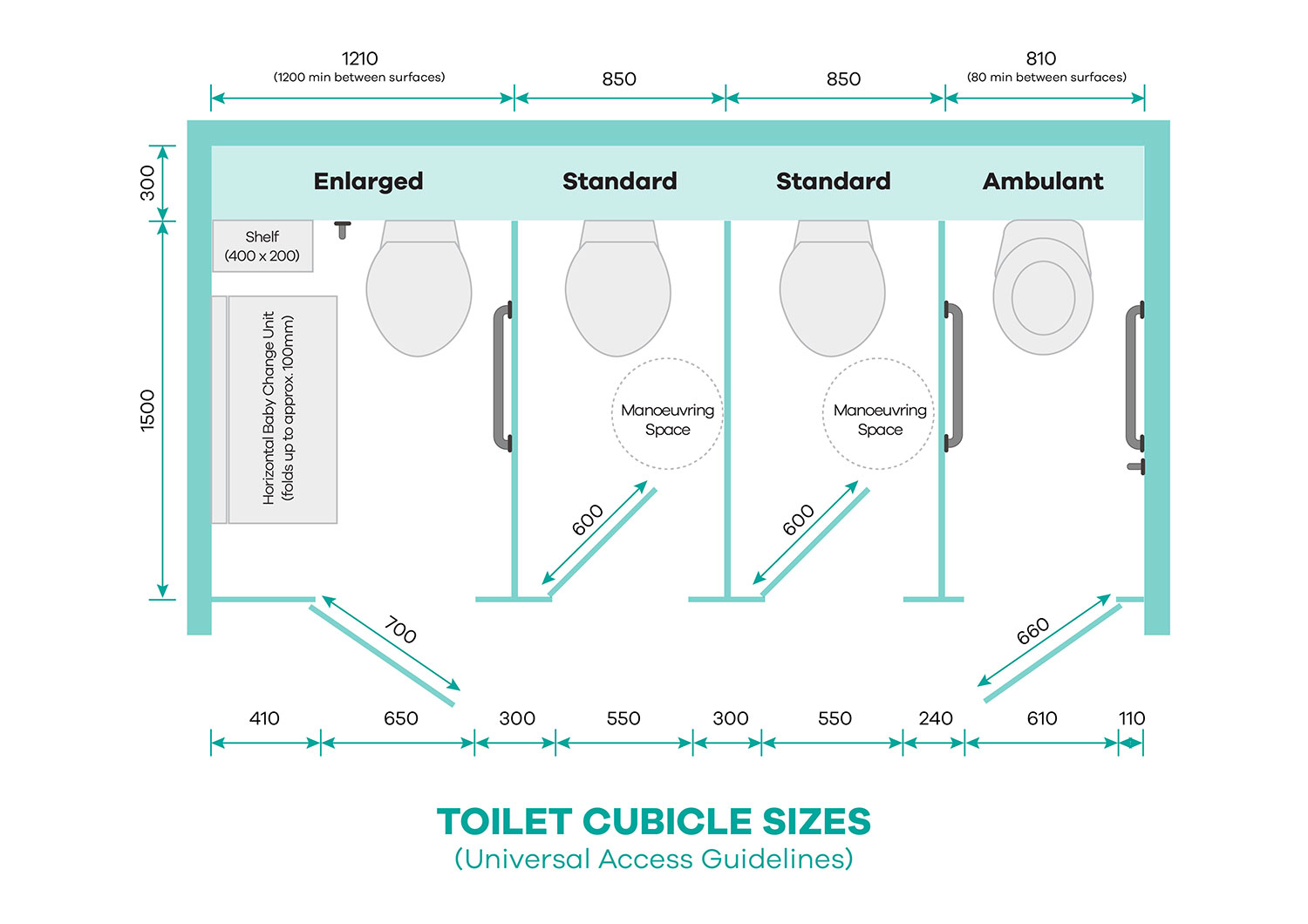
School Washroom Guide: The Complete Guide
Towel Dispenser — ADA Accessibility Articles — reThink Access ...

Public Bathroom Design Plan
Small or Single Public Restrooms

Public Bathroom Design : A Guide To Better Public Toilet Design And ...
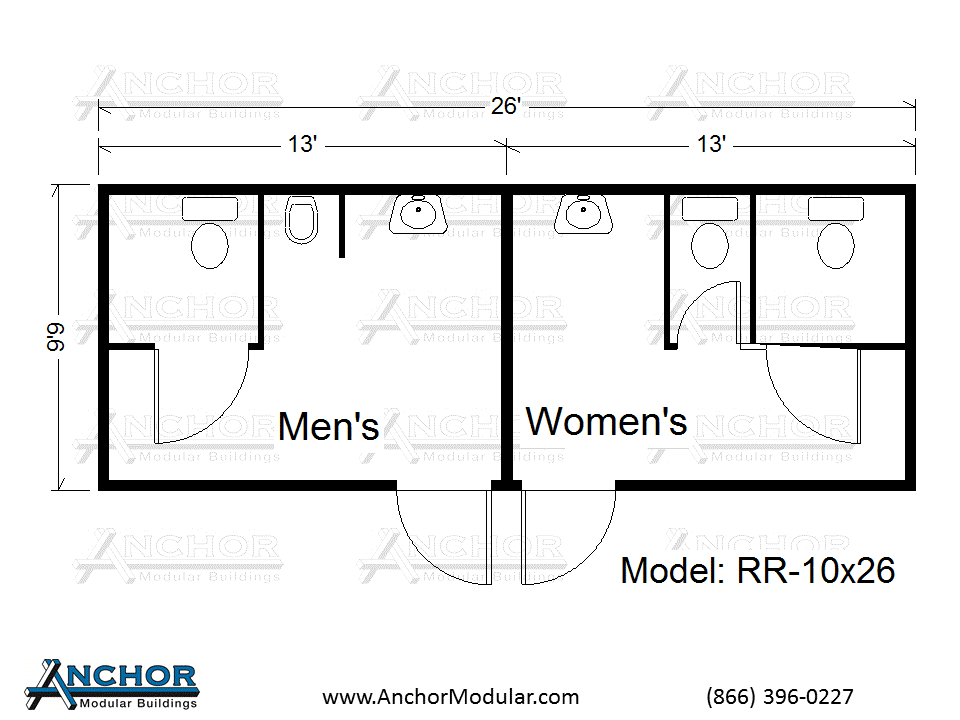
Modular Restroom and Bathroom Floor Plans

One Bathroom for All: Equality, Diversity, Inclusion, and Safety
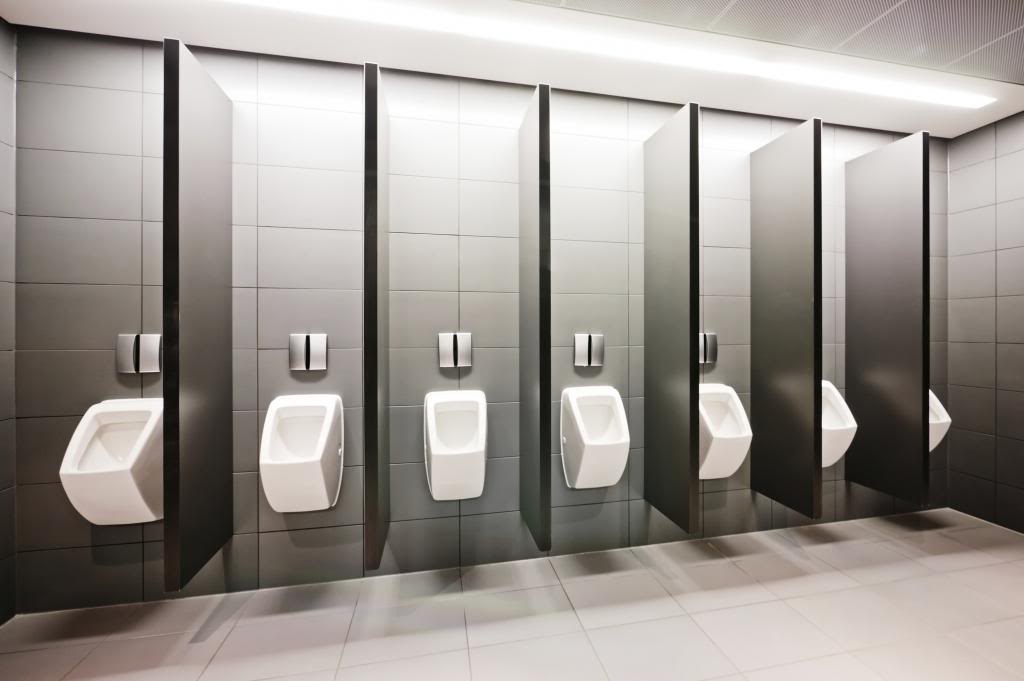
How to Choose Urinal Partitions for your Public Restroom

toilet regulations measurements

Ada bathroom, Toilet plan, Commercial bathroom designs
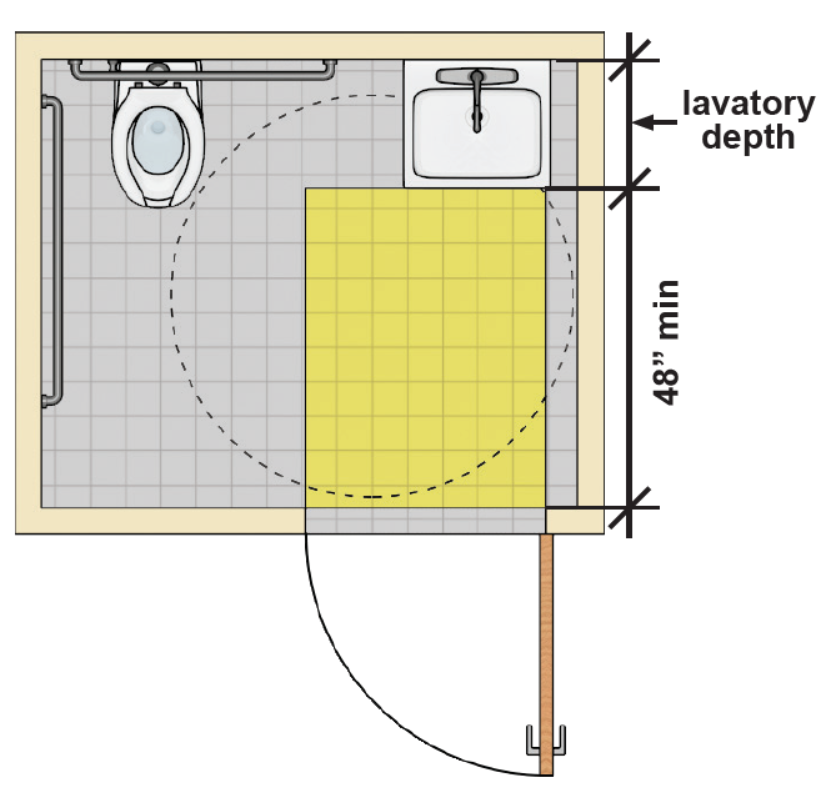
View Ada Public Bathroom Layout Images

Shawnee Pacific Construction

bathroom layout cad blocks

Image result for ada bathroom dimensions Ada Bathroom, Bathroom Model ...

What Is ADA Compliance & it's Effect on Commercial Bathroom Design?

Mimari, Tuvalet
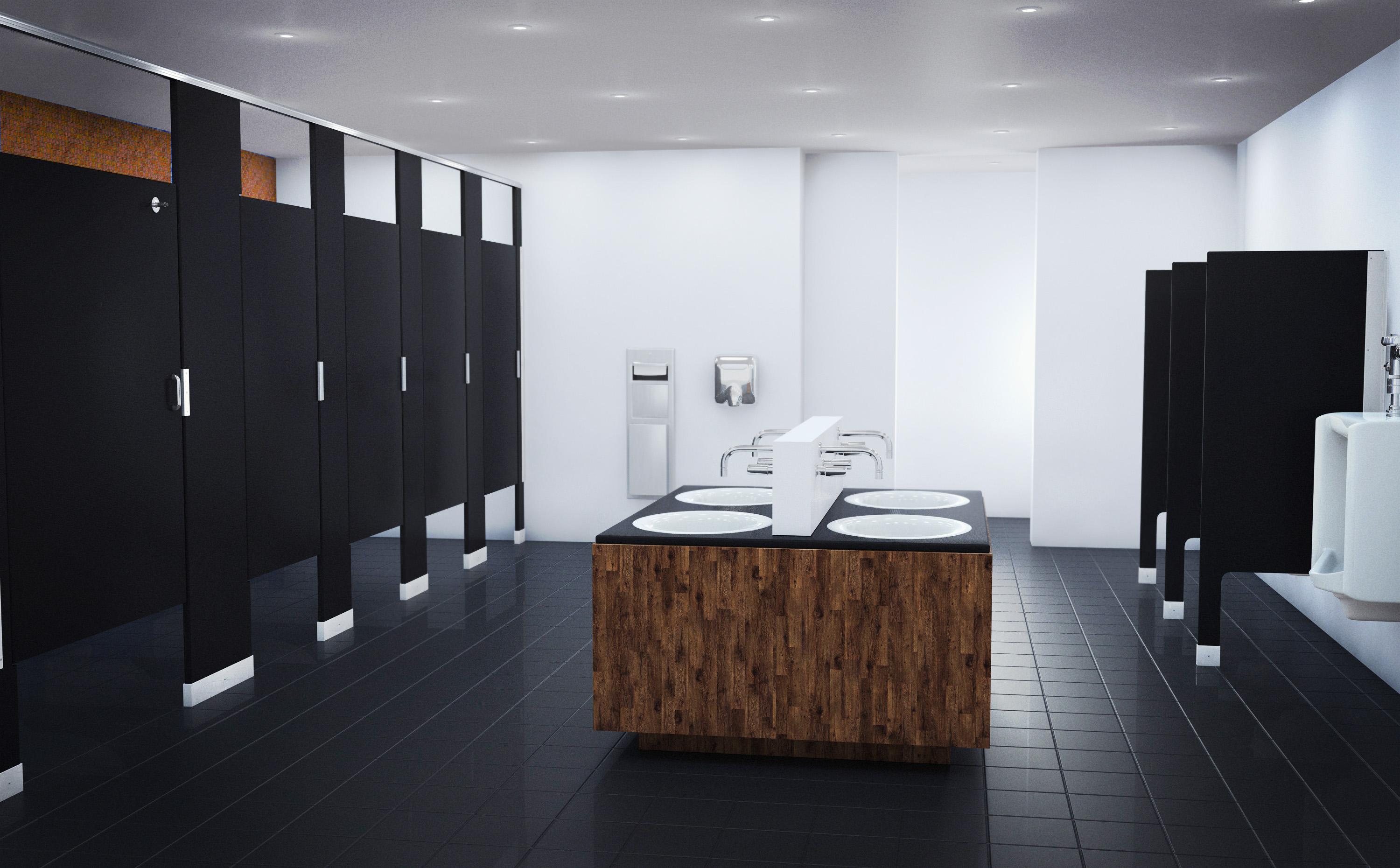
New Trends in Commercial Restroom Design

Public Bathroom Floor Plan

Public Rest room

Toilet Cubicle Dimensions Australian bathroom standards

Accessibility Fundamentals

Large Public Restrooms

disabled bathroom layout vba

public restroom design
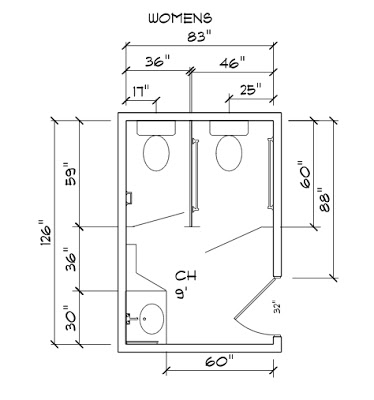
I'm renovating my office, does the existing bathroom need to be ADA ...

Kết quả hình ảnh cho small public toilet plan

Dear John, An Ode Public Restroom Design

What Are the Bathroom Stall Dimensions?

Standard Bathroom Stall Dimensions On Bathroom For Bathroom Impressive ...

Pin by Rebekah Broadfoot on Floor Plans

Why Women Need More Privacy in Public Toilets

Pin on Public Bathroom Design

bathroom layout rules uk
Standard Bathroom Rules and Guidelines with Measurements

ADA Design Solutions For Bathrooms With Shower Compartments

Gallery of Design Accessible Bathrooms for All With This ADA Restroom ...

Floor Plans For a Public Handicap Bathroom
measurements for toilets for disabled people.
How big or what size is a Disabled Accessible Toilet Shower

Standard Toilet Cubicle Sizes

How to Design an ADA Restroom

A Simple Bathroom Stall Dimension

Public toilets layout plan dwg file

Gallery of Guide: Saving Space in ADA Compliant Bathroom Design

faq-hotels-ada-requirements-toilet-standards

Restaurant Bathroom Floor Plans

Ada Public Bathroom Stall Dimensions

Ada Bathroom, Office Bathroom, Bathroom Layout, Bathroom Toilets ...

bathroom layout with urinal

11 best Commercial Bathroom images on Pinterest

Public, Bathroom stall and Public bathrooms on Pinterest

TAS ADA Illustrations

Gallery of Design Accessible Bathrooms for All With This ADA Restroom ...

Pin on Floor Plan

Abadi Accessibility News: February 2011

bathroom layout commercial

Find another beautiful images How To Convert A Standard Public Bathroom ...

Do I Need Accessible Toilet Compartments?

bathroom layout ada

Pin by Natalia Coll on Bathroom

INAX Bathroom Design
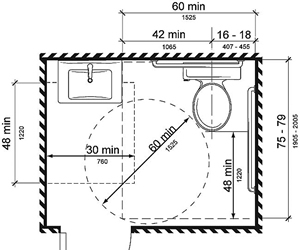
bathroom layout code

bathroom dimensions

Awesome 67 Amazing Public Bathroom Design Ideas. More at https ...

faq-hotels-ada-requirements-toilet-standards

Large Public Restrooms

I'm renovating my office, does the existing bathroom need to be ADA ...
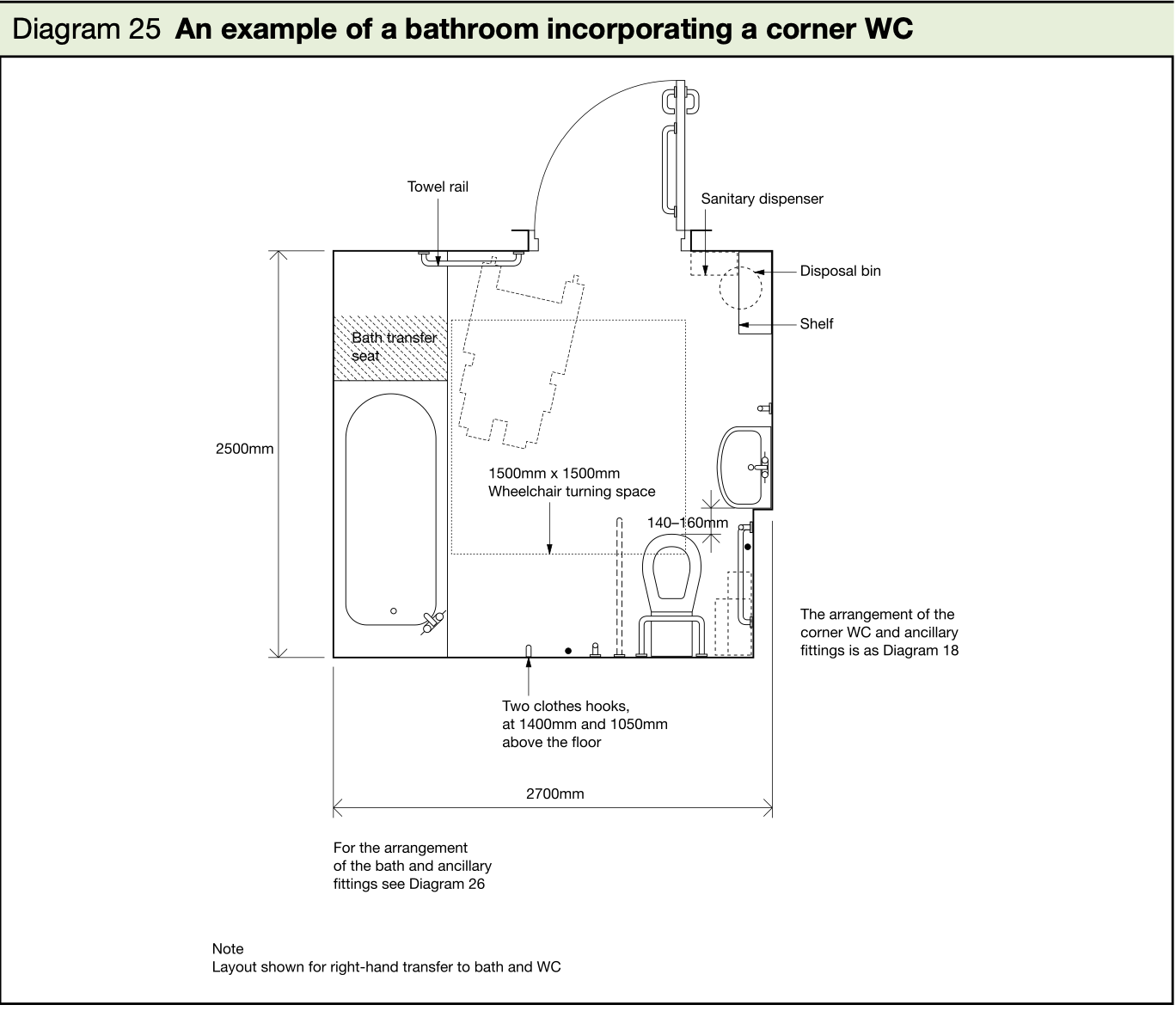
What are the Dimensions of a Disabled Bathroom?

Bathrooms

Pin on DETAILS

Small or Single Public Restrooms

Ada Bathroom Floor Plans Commercial
Restrooms & Public Amenities Curved Roofing

19+ Universal Design Boosts Bathroom Accessibility
- Obtenir le lien
- X
- Autres applications

Commentaires
Enregistrer un commentaire