- Obtenir le lien
- X
- Autres applications
- Obtenir le lien
- X
- Autres applications

Conception de salle de bains 4 x 6
La conception d'une salle de bains compacte de dimensions 4 x 6 peut sembler être un défi, mais avec une planification intelligente et une utilisation efficace de l'espace, vous pouvez créer une salle de bains fonctionnelle et esthétiquement agréable. Dans cet article, nous allons explorer différentes idées de conception pour optimiser l'espace disponible dans une salle de bains de 4 x 6, en maximisant son potentiel tout en offrant confort et praticité.
Planification intelligente de l'espace
Lors de la conception d'une petite salle de bains, il est essentiel de maximiser chaque centimètre carré disponible. Le choix des éléments sanitaires et du mobilier adaptés à l'espace est crucial. Commencez par dresser une liste de tous les éléments dont vous avez besoin dans votre salle de bains, tels que le lavabo, les toilettes, la douche ou la baignoire, le rangement, etc. Ensuite, évaluez les dimensions de chaque élément et identifiez des solutions compactes qui conviennent à votre salle de bains de 4 x 6.
Disposition optimale des éléments
Une fois que vous avez décidé quels éléments sont nécessaires dans votre salle de bains 4 x 6, il est temps de penser à leur disposition optimale. Voici quelques idées pour vous aider dans votre réflexion :

1. Rangement mural
L'utilisation d'étagères murales ou de meubles suspendus peut aider à économiser de l'espace au sol dans une petite salle de bains. Optez pour des étagères flottantes ouvertes ou des armoires murales avec miroir intégré pour combiner fonctionnalité et esthétique.
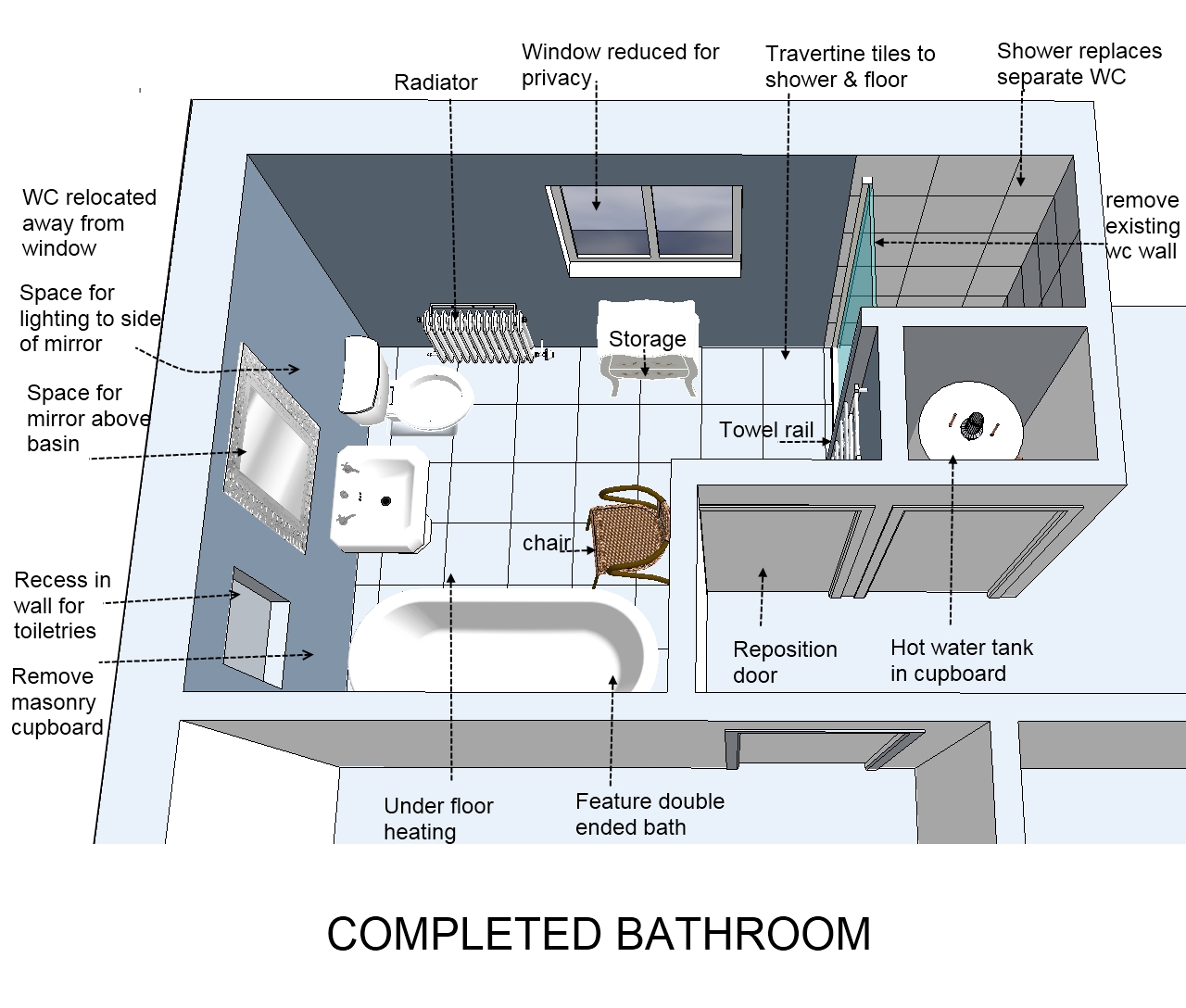
2. Douche à l'italienne
Si vous avez suffisamment d'espace dans la largueur, optez pour une douche à l'italienne sans porte. Cela permet d'éliminer l'encombrement d'une porte de douche et donne une impression d'espace ouvert dans la salle de bains.

3. Lavabo compact
Choisissez un petit lavabo compact qui n'empiète pas trop sur l'espace disponible. Les lavabos sur pied ou les lavabos d'angle peuvent être d'excellentes options pour les salles de bains de petite taille.
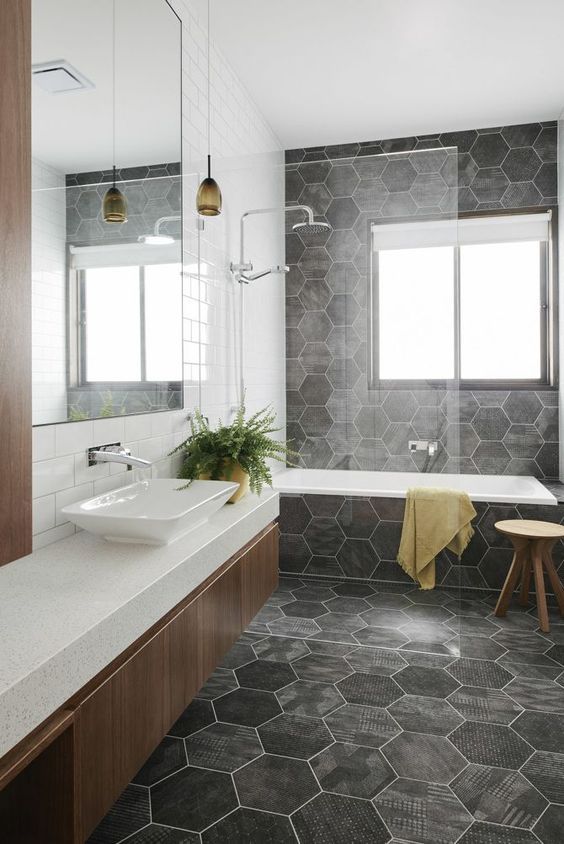
4. Toilettes à réservoir dissimulé
Les toilettes avec réservoir dissimulé peuvent aider à économiser de l'espace dans une salle de bains de 4 x 6. L'installation d'un réservoir encastré dans le mur permet de gagner de la place et donne une apparence plus épurée à la salle de bains.
Choix des couleurs et de l'éclairage
Le choix des couleurs et de l'éclairage peut également influencer la perception de l'espace dans une petite salle de bains. Les couleurs claires, telles que le blanc, le beige ou les tons pastel, peuvent aider à agrandir visuellement l'espace. Évitez les couleurs sombres qui peuvent donner une impression d'étroitesse. L'éclairage bien réparti, avec des sources lumineuses naturelles et artificielles, peut également contribuer à rendre la salle de bains plus spacieuse et accueillante.

Utilisation astucieuse des miroirs
Les miroirs peuvent être des éléments essentiels dans une salle de bains de petite taille. Ils reflètent la lumière et créent une illusion d'optique agrandissant l'espace. Optez pour un grand miroir mural ou plusieurs petits miroirs pour maximiser cet effet. Les armoires de toilette avec miroir intégré offrent également un espace de rangement supplémentaire tout en créant une sensation d'espace.
Conclusion
La conception d'une salle de bains de 4 x 6 peut être un défi, mais avec une planification intelligente et des choix judicieux, vous pouvez créer un espace fonctionnel et esthétique. Maximisez l'utilisation de l'espace avec des solutions compactes et une disposition optimale des éléments. Choisissez des couleurs claires, une bonne répartition de l'éclairage et tirez parti des effets d'optique des miroirs pour agrandir visuellement votre salle de bains. Avec ces conseils, vous transformerez votre salle de bains de petite taille en un sanctuaire accueillant et pratique.

4 x 6 bathroom layout

32 Best Small Bathroom Design Ideas and Decorations for 2017
40 Stylish Small Bathroom Design Ideas
Small Bathroom Remodeling Guide (30 Pics)
Why an Amazing Master Bathroom Plans is Important

33+ STUNNING SMALL BATHROOM REMODEL IDEAS ON A BUDGET

Common Bathroom Floor Plans: Rules of Thumb for Layout
Here are Some Free Bathroom Floor Plans to Give You Ideas

8 Simple Bathroom Design Tips

Common Bathroom Floor Plans: Rules of Thumb for Layout

Pin on Designing the Home
Modern Bathroom Design Ideas with Walk In Shower

12 typical layouts for small bath
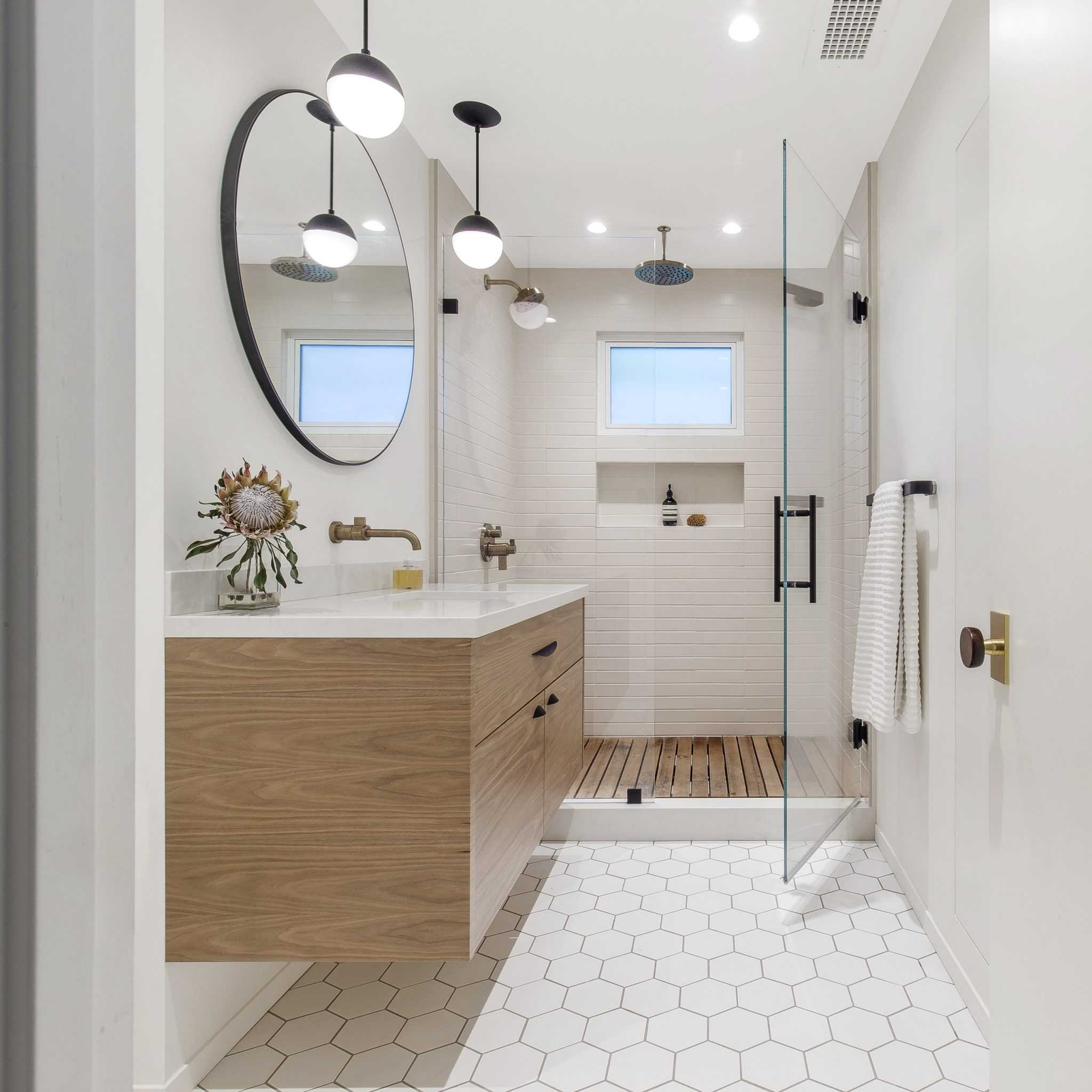
20 Impressive Mid-Century Modern Bathroom Designs You Must See

21 best 4x6 bathroom layouts images on Pinterest

master bathroom layout plan with bathtub and walk in shower

Small Bathroom Ideas And Colors For 2023

18+ Bathroom Layout Design Photos PNG

Space-Saving Soak: Clever Bathtub Designs for Small Bathrooms
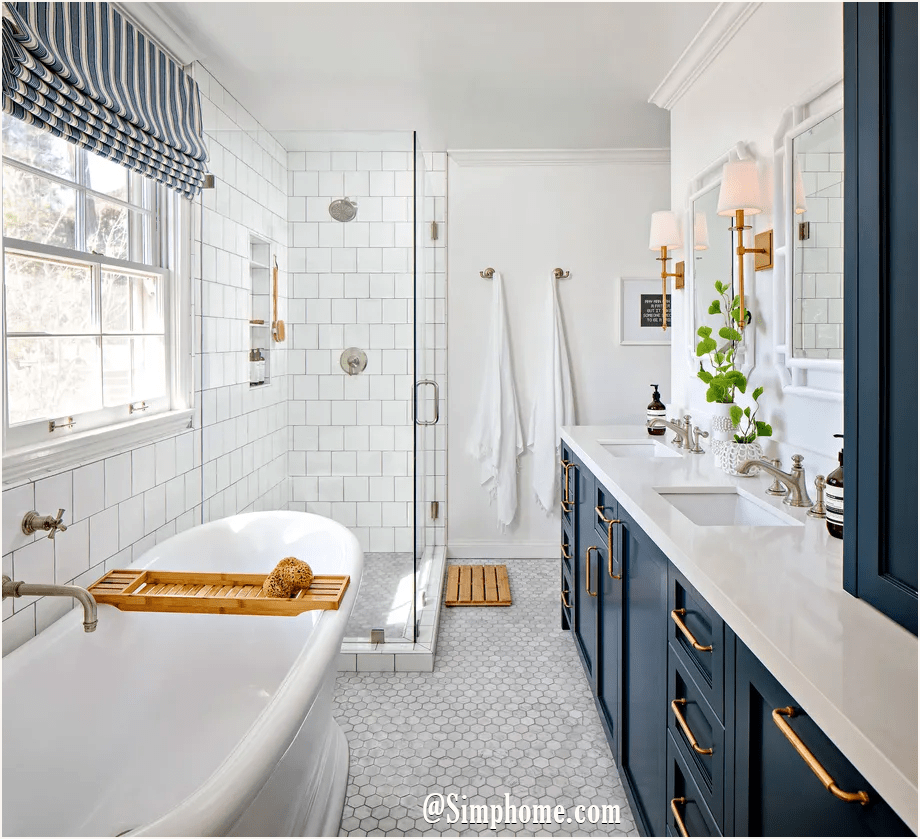
10 Long and Narrow Bathroom Layout ideas

Small Bathroom Layout Shower and Bath Design Ideas

Examples of Small Bathroom Layout Ideas

Best Information About Bathroom Size and Space Arrangement ...

Bath Math: Get Bathroom Layout Ideas

New Small Bathroom Floor Plans With Tub And Shower And Awesome Bathroom ...

Floor plan and measurements of small bathroom

Pin on ideas

This gorgeous traditional style bathroom was shared with us by ...

A DIY Attic Master Bath Retreat

80 Bathroom ideas in 2021

Square Bathroom Layout

Types of bathrooms and layouts

Pin by Cynthia Ratliff on Bedroom/bathroom layouts

Common Bathroom Floor Plans: Rules of Thumb for Layout

Half-baths, also known as utility bathrooms or powder rooms, are ...

Image result for small bathroom configurations

Image result for small 3/4 bathroom layout

Pin on Bathroom ideas
:max_bytes(150000):strip_icc()/free-bathroom-floor-plans-1821397-02-Final-5c768fb646e0fb0001edc745.png)
View Bathroom Planner Designing A Bathroom Layout Pics
25 Fascinating 6x8 Bathroom Design
Floor Plan 4X10 Bathroom Layout
Four Master Bathroom Remodeling Tips
15 Stunning Eclectic Bathroom Designs That Will Inspire You

master bathroom layout with dimensions

52+ Walk in Shower Design ( STEP IN ) Large Doorless Showers Master ...

95 of the most popular bathroom design models and look beautiful for ...
Bathroom Layouts Dimensions & Drawings

Possible bathroom layout for small space

Easy Home Décor Accessories

White Bathroom Ideas With Walk In Shower : 30 Ways To Enhance Your ...

34 Fabulous Modern Master Bathroom Design Ideas

21 Superb Small Half Bathroom Layout

15 Bathrooms With Amazing Tile Flooring

20 Beautiful Walk-In Showers That You'll Feel Like Royalty In ...

Types of bathrooms and layouts
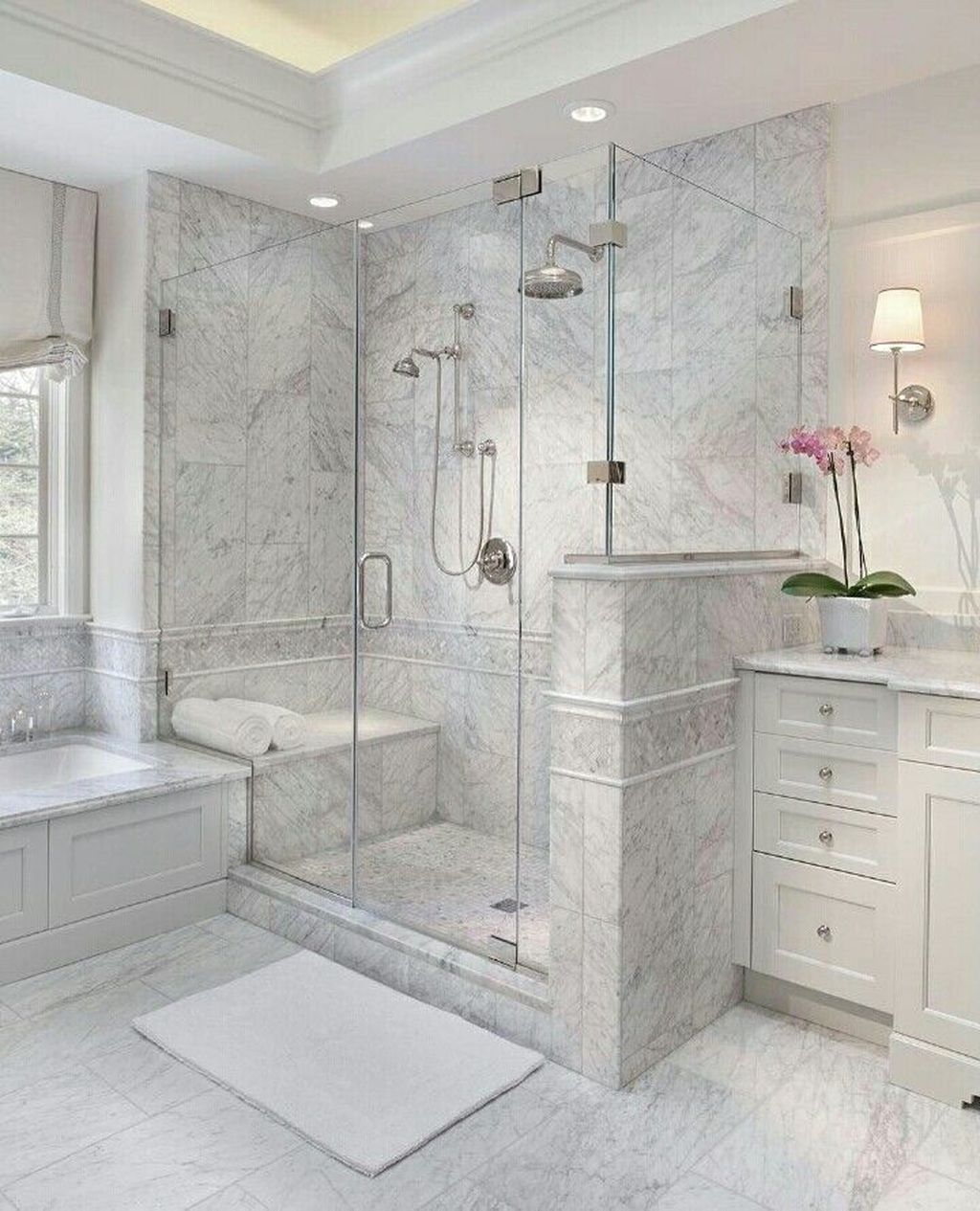
34 Fabulous Modern Master Bathroom Design Ideas

What Best 5x8 Bathroom Layout To Consider
10 Beautiful Small Shower Room Designs Ideas

bathroom layout dimensions
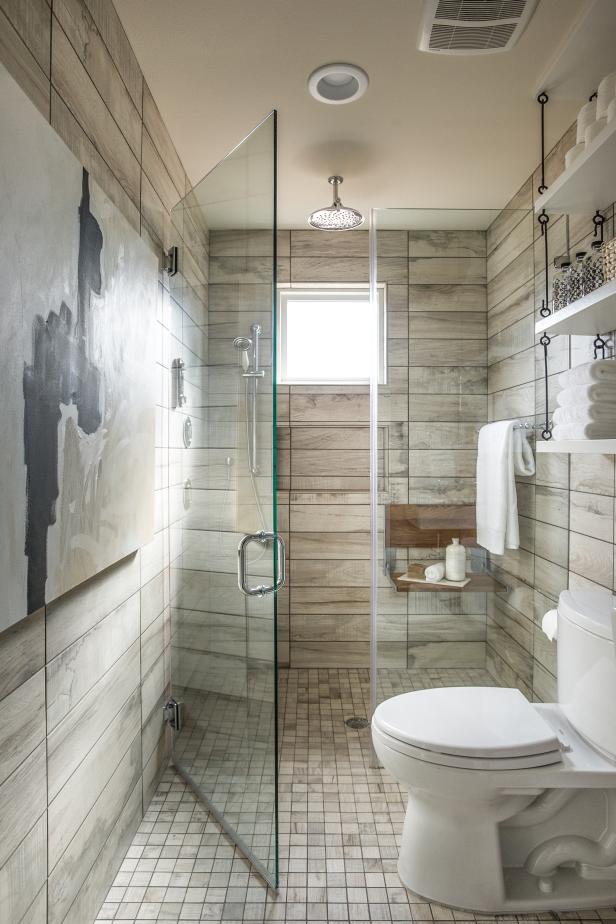
9 Bold Bathroom Tile Designs

What's The Best Type Of Paint For Bathrooms?

55+ Stunning Modern Farmhouse Bathroom Design Ideas and Remodel to ...
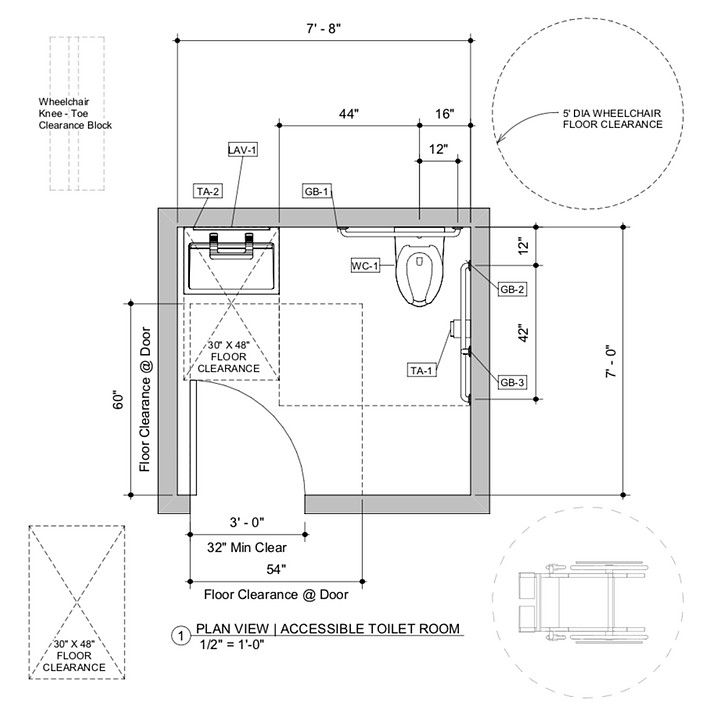
30 Newest Ada Bathroom Layout with Shower

Small Bathroom Shower Design

8 best BATHROOM: 6x10 images on Pinterest
25 Amazing Bathroom Design Ideas
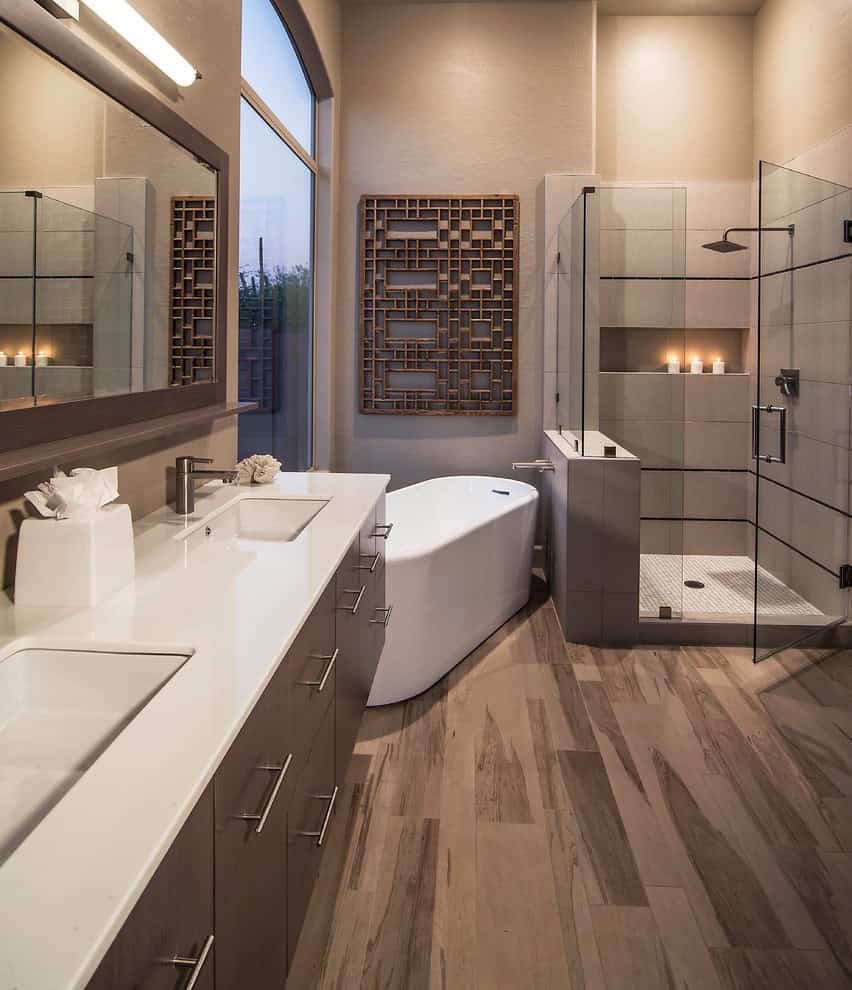
15 Extraordinary Transitional Bathroom Designs For Any Home

11 Small Bathroom Ideas You'll Want to Try ASAP

ปักพินโดย Maerie Mouze ใน Small Spaces

Bathroom, Restroom and Toilet Layout In Small Spaces
Bathroom Design & Planning Tips:
50 Modern Bathroom Ideas — RenoGuide

5x5 Bathroom Layout with Shower Small Bathroom Space Arrangement ...

10 Walk In Shower Designs To Upgrade Your Bathroom
30 Lovely Bathroom Layouts with Shower

50 Best Bathroom Design Ideas
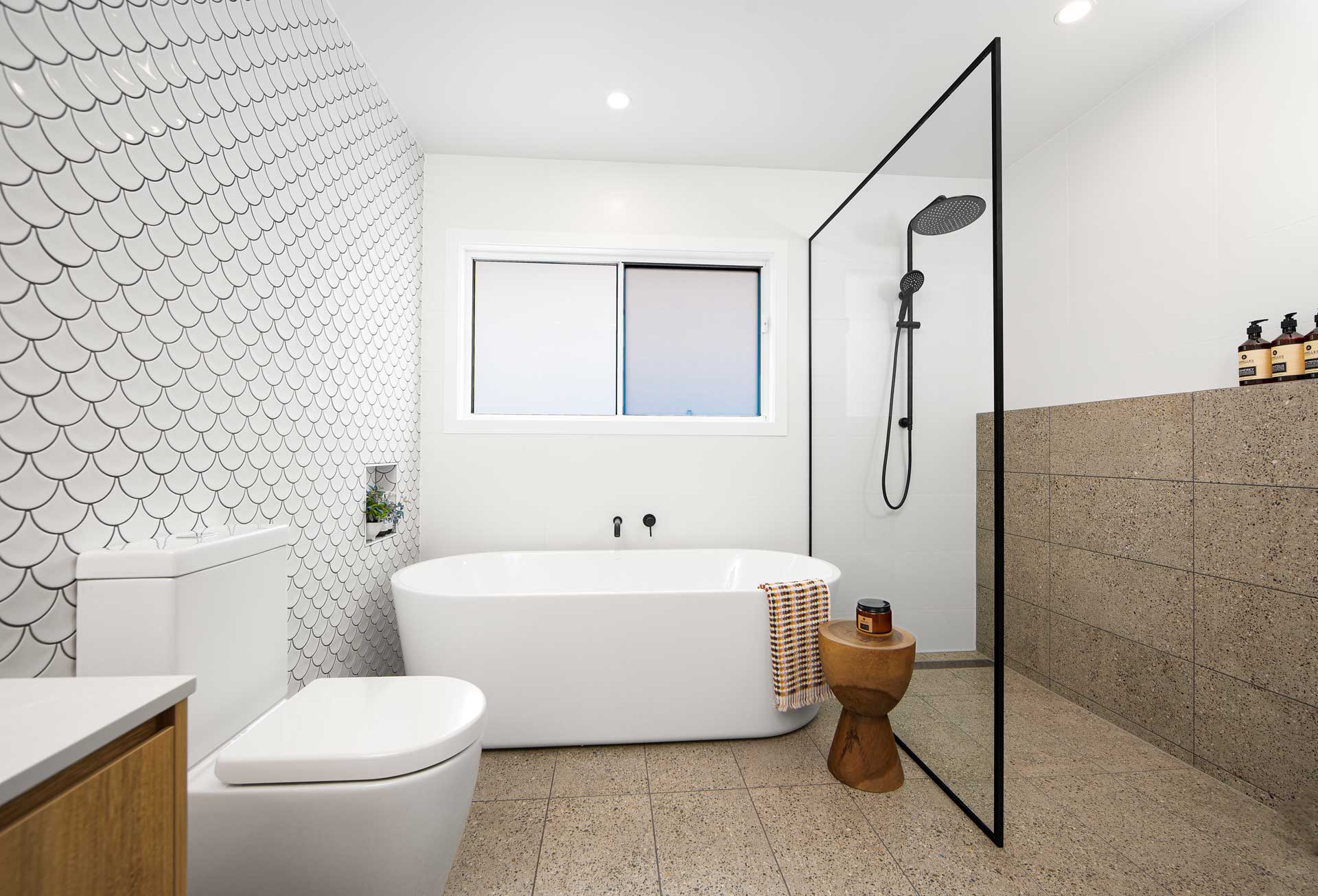
The Rules of Modern Bathroom Design
22 Incredible Master Bathroom Layout Plans

70+ MINI BATHROOM REMODEL IDEAS WITH BLENDING FUNCTIONALITY AND STYLE ...

Pin on Küçük Banyolar

bathroom layout square

We love this curbless shower and soaking tub in a beautiful master ...

The Perfect Elegant Guest Bathroom Vanity Ideas IJ16kq https://ijcar ...
30 Best Small Bathroom Ideas

8 By 4 Bathroom

7 Bathrooms That Prove You Can Fit It All Into 100 Square Feet Master ...

Fiorito Interior Design: The Luxury Bathroom by Fiorito Interior Design

31 Small Bathroom Design Ideas To Get Inspired
8 Master Bathroom Designs Video

31 Bathroom interior design ideas
ADA Accessible Single User Toilet Room Layout and Requirements ...

95 nice small full bathroom layout ideas » Getideas
![9 Master Bathroom Designs for Inspiration [Curated Photo Collection] - Master Bathroom Designs 02 B 800x600 9 Master Bathroom Designs for Inspiration [Curated Photo Collection] - Master Bathroom Designs 02 B 800x600](https://www.artofthehome.com/wp-content/uploads/2017/01/master-bathroom-designs-02-b-800x600.jpg)
9 Master Bathroom Designs for Inspiration [Curated Photo Collection]
- Obtenir le lien
- X
- Autres applications
.JPG)



Commentaires
Enregistrer un commentaire